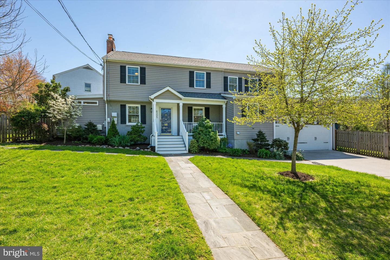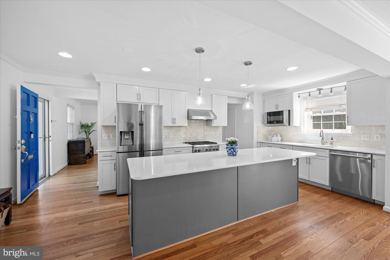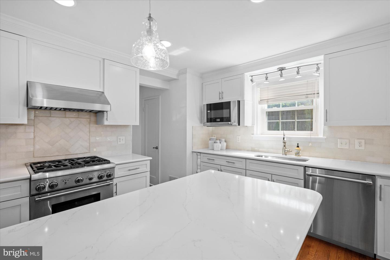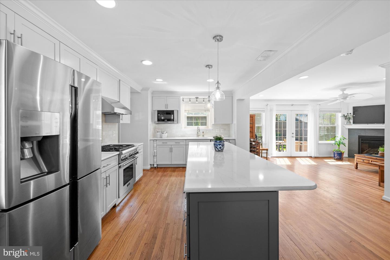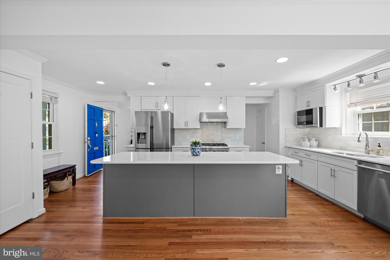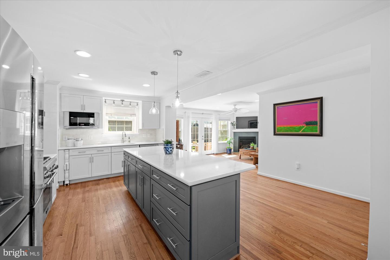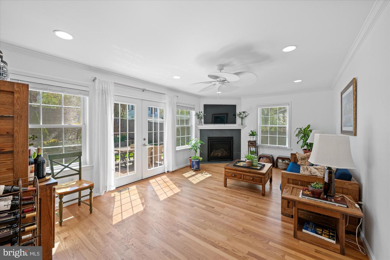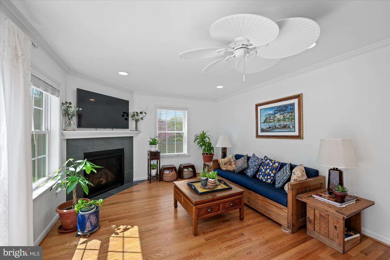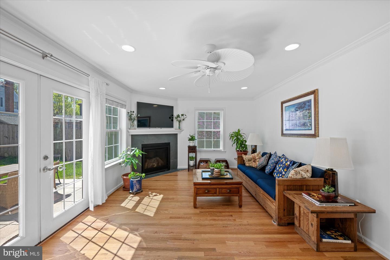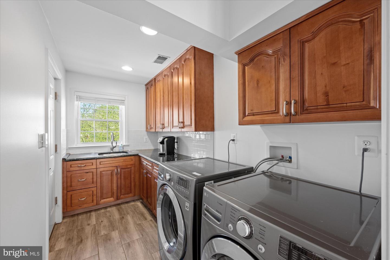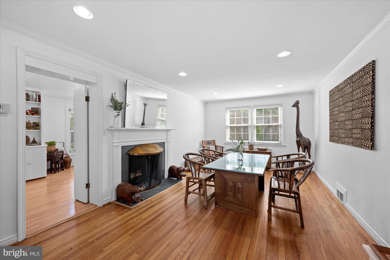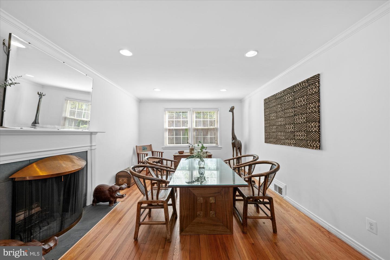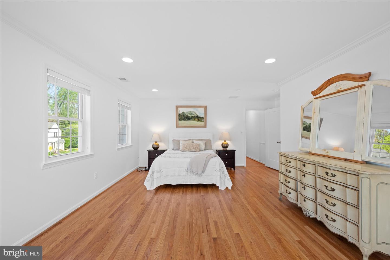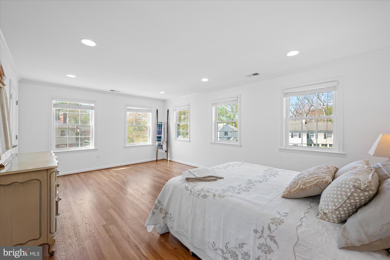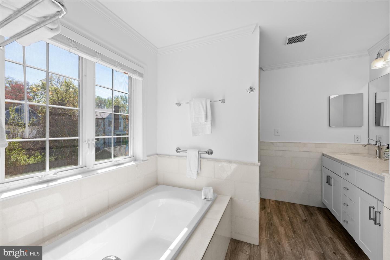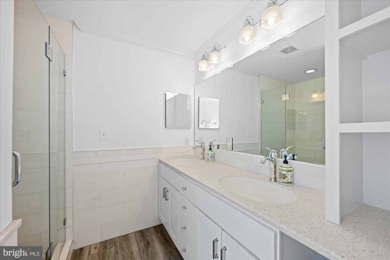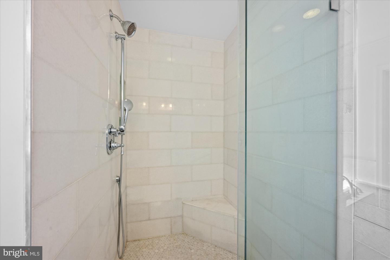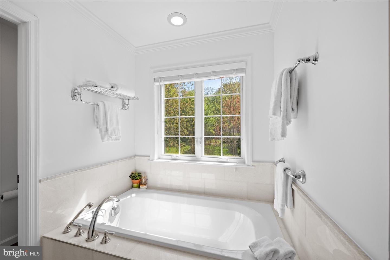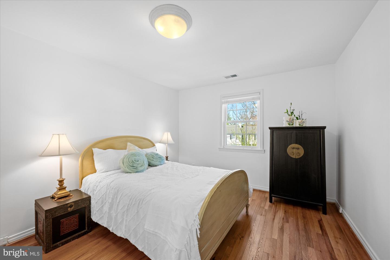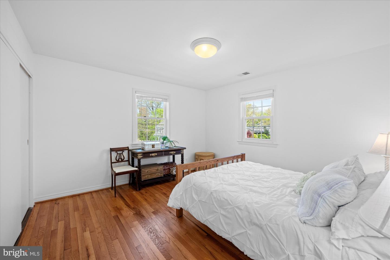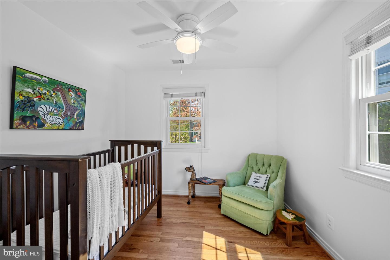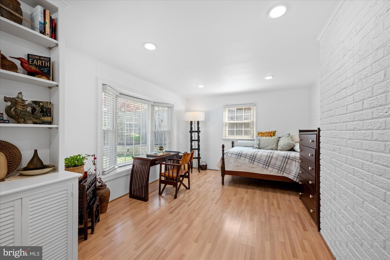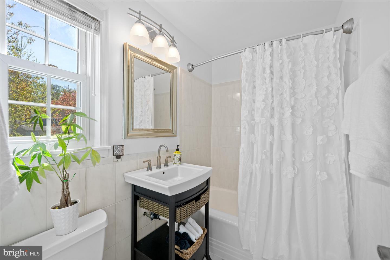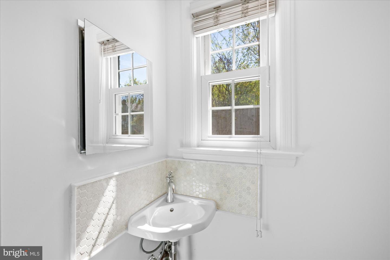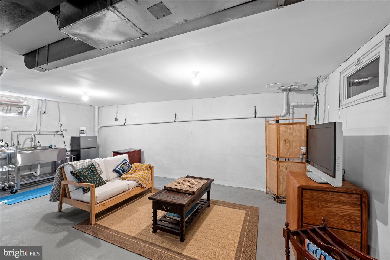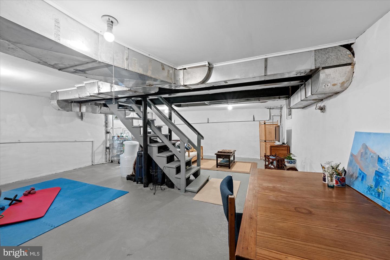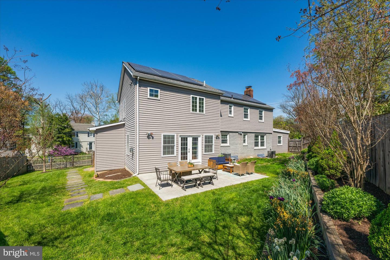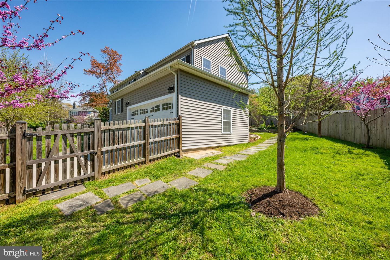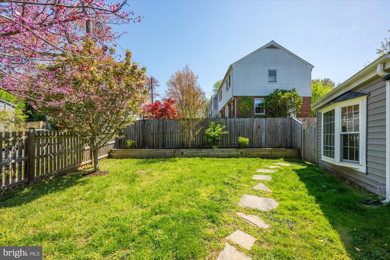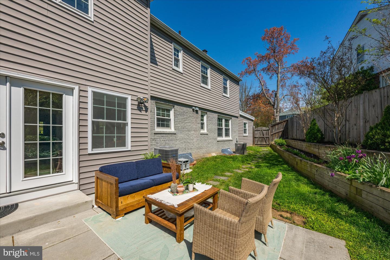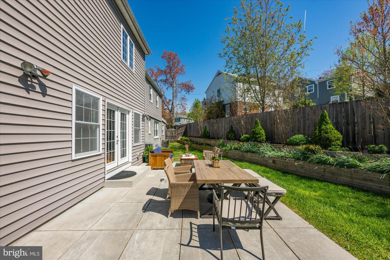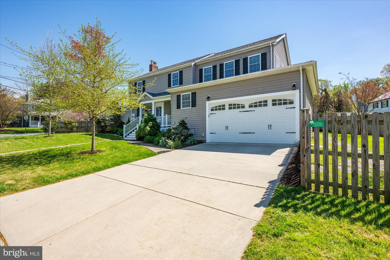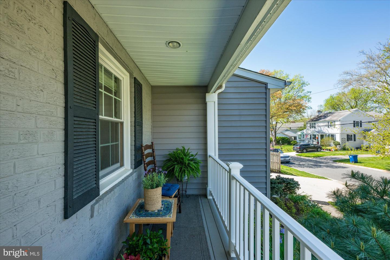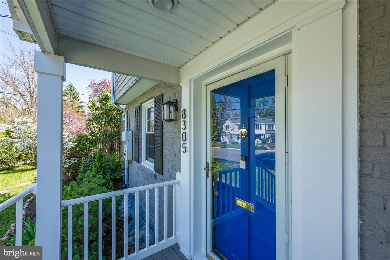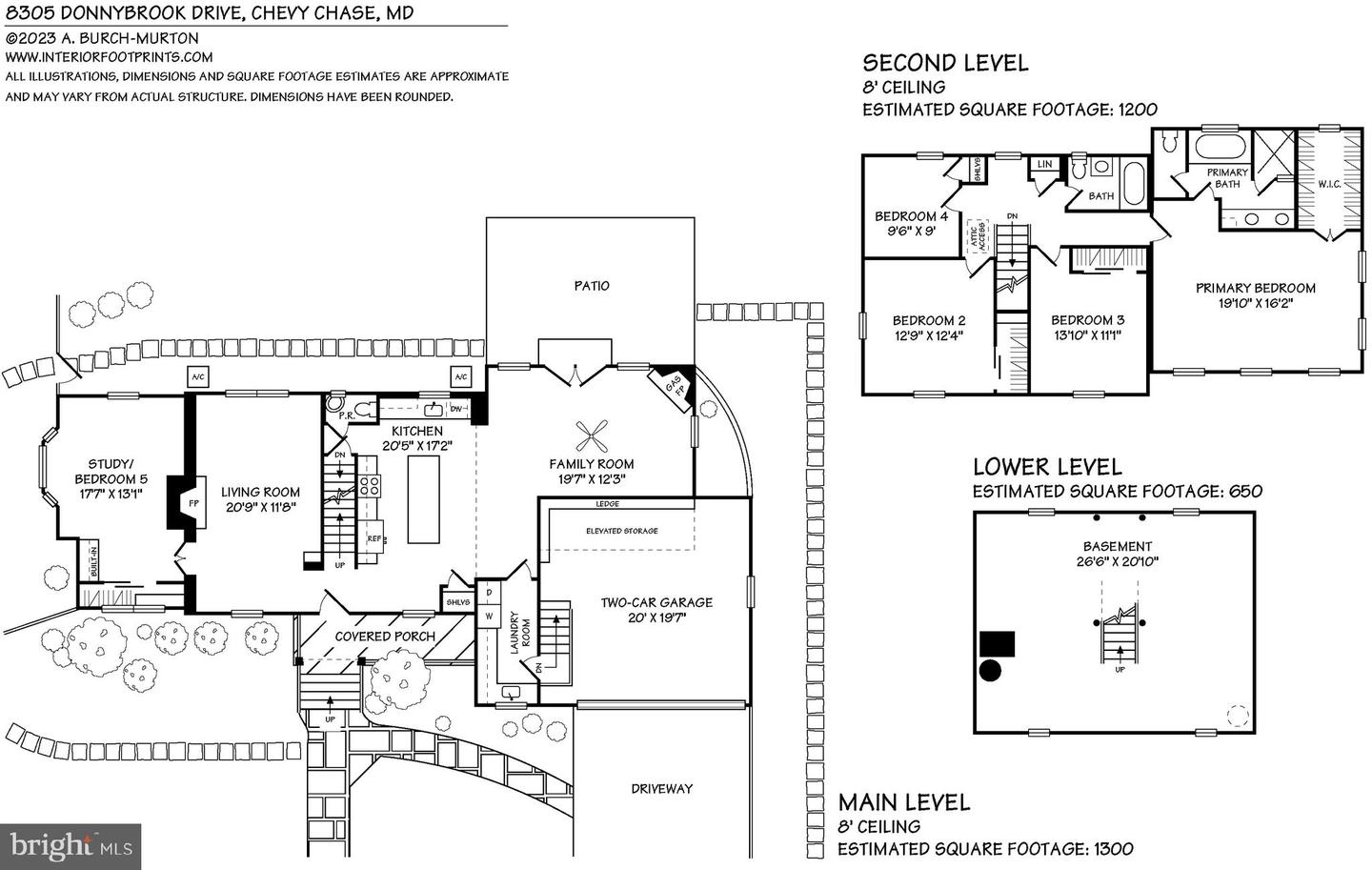JUST. SO. GOOD! Lovely and renovated, this light-filled, classic Colonial features 5 Bedrooms, 2.5 Baths, a large 2-car Garage and is sited on a fenced, private lot in one of the most sought-after locations in perfect Rock Creek Forest! Main-Level Features: Hardwood floors throughout; magazine worthy Kitchen with large, 4-seat island with bell pendant lighting, white quartz countertops in pale grey contrasting with the white cabinetry. White marble, subway shaped tile backsplash with herringbone accent at cooktop, Thermador range and Zephyr hood, Thermador dishwasher and LG built in microwave; dramatic Great Room addition with gas fireplace, walls of windows, and French doors walking out to the patio perfect for al fresco dining; Dining Room with wood burning fireplace; Bedroom #5/Office with built-ins and garden views; discreetly placed, renovated Powder Room with white marble hexagon tile; Pantry closet; fabulous Laundry/Mudroom with subway tile and sink, wall cabinets, front load Washer and Dryer, and wood look ceramic plank flooring ; large (833 sf), 2-car garage with incredible storage space Upper-Level Features: Hardwod floors throughout; luxurious and large Primary Suite with 5 windows, huge walk-closet with thoughtfully designed shelving and gorgeous en-suite bath with Corian topped white dual vanity, open storage, large soaking tub, all glass shower with Vietnamese white marble tile to ceiling and hexagon tile shower floor; marble wainscotting; separate water closet; Bedroom #2 with oversized closet; Bedroom #3 with oversized closet; Bedroom #4 with closet; Full Bath #2 with farm sink vanity, tile wainscotting at walls, vertical tile tub surround to ceiling, and ceramic floors; linen closet; attic access Lower-Level Features: Drywalled ceiling; stainless steel industrial sink/dog wash. Other Features: Front porch with Trex decking; 2-tiered rear garden beds with concrete patio and walkway; extensively landscaped, perennial gardens with specimen trees, front conifer garden provides year round structure; full privacy fencing; owned Solar Panels; Kitchen, Great Room, Primary Suite, Garage addition and Bath renovations 2015; professionally waterproofed lower level (French drain and sump pump) in 1991, and new sump pump 2024; wood burning chimney relined 2007; upper level heat pump 2015; lower level HVAC 2012; HWH 2018 ; Roof 2015; backyard drainage 2016; new, brand new, wool stair runner from main to upper level; walk to Rock Creek Park, the Capital Crescent Trail, Rock Creek Shopping Center (casual and fine dining, grocery), and the planned Purple Line Metro station; perfectly located, just minutes to downtown Bethesda and Silver Spring.
MDMC2117486
Single Family, Single Family-Detached, Colonial
5
MONTGOMERY
2 Full/1 Half
1948
2.5%
0.18
Acres
Sump Pump, Gas Water Heater, Water Heater Solar, P
Brick
Public Sewer
Loading...
The scores below measure the walkability of the address, access to public transit of the area and the convenience of using a bike on a scale of 1-100
Walk Score
Transit Score
Bike Score
